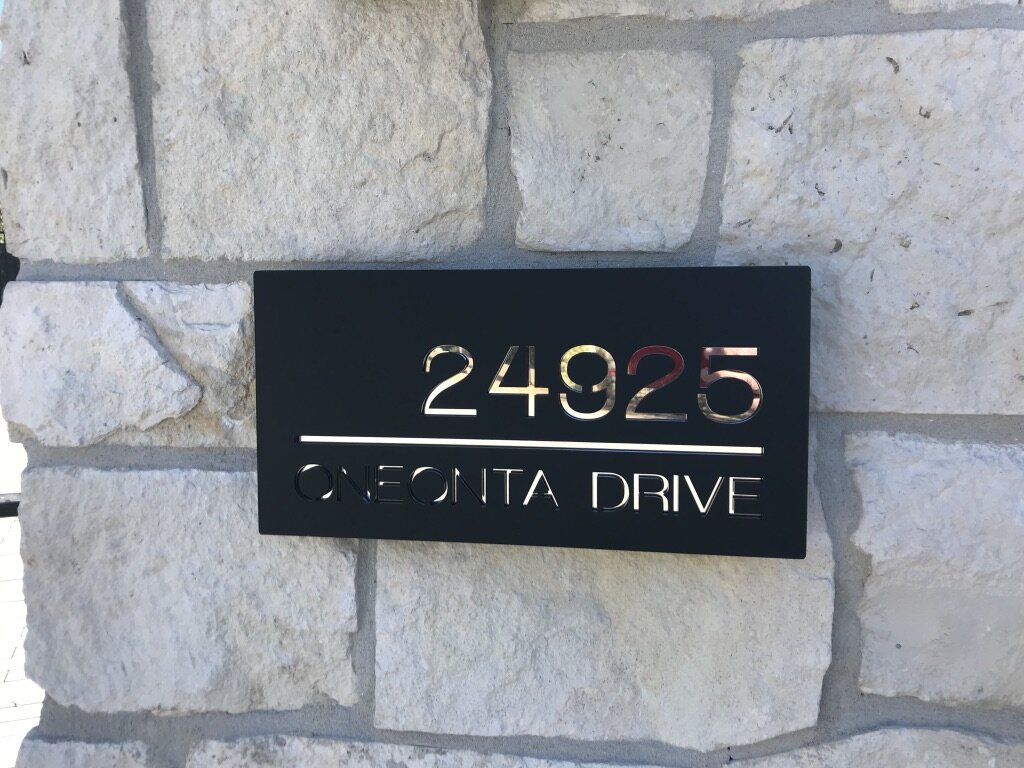24925 Oneonta Drive, Los Altos Hills















































Built by Premiere Builders, this home makes a commanding first impression elevated above the street on a gated one acre lot with views of the western hills. Beginning with an all-glass pivoting front door, the interior spaces are streamlined with walls of stacking glass that provide a seamless connection to outdoor spaces, and express a modern ingenuity that is a hallmark of the design.
Primary living spaces span one convenient level. The lower level is designed for entertaining with a theatre, fitness center and wine cellar. The palette throughout is hues of white and varying shades of graphite. Nowhere is this more apparent than in the chef’s kitchen which is complete with graphite-colored appliances. Lightly grey-washed white oak floors unify the entire home. There are 6 bedrooms, each with an en suite bath, including the master and three bedrooms in one wing, plus a privately located bedroom on each level ideal for staff or guests. The arrangement is eminently livable for families of all sizes, including multi-generational households.
The shimmering waters of an amazing pool and spa take center stage on the rear grounds, complemented by a large sport court, covered patio and spacious cabana with full kitchen, each wired for media needs. An eco-friendly synthetic lawn adds a finishing touch. Located just 1.5 miles from the Los Altos Village, this home also benefits from access to acclaimed Los Altos schools and is just minutes to a major commute route to Silicon Valley – an unrivaled place to call home.
Summary of the Home
Contemporary masterpiece completed by Premiere Builders in 2019
6 Bedrooms, each with en suite bath
2 Powder baths
Approximately 7,650 total square feet
Formal living and dining rooms
State of the art kitchen and expansive family rooms
Library office
Recreation room, bar, theatre, wine cellar and fitness center
Wide plank white oak floors throughout
Smart home wiring with Lutron controlled lighting and powered window shades
Resort-like rear grounds with pool, spa, sport court, and cabana with kitchen
Gated one acre lot
Details of the Home
Entrance
Gated corner lot with significant off-street parking; crushed stone paths lead to the front entrance which looks out to the western hills
Foyer
Glass pivot door opens to the foyer; white oak floors are introduced and continue to full height windows that look out to the pool
Living Room
Open to the foyer with a linear gas fireplace surrounded in honed natural stone
Dining Room
Open to the foyer and defined by an exquisite brushed bronze and glass contemporary chandelier; adjoining butler’s and walk-in pantries
Kitchen
Shaker-style graphite cabinetry topped in quartz with subway tile backsplash; waterfall-wrapped island with seating; casual dining area with natural brick wall and clear glass pendant
Graphite Stainless Steel Appliances
Dacor gas range with 6 burners, griddle and 2 ovens; Dacor microwave and oven; Miele dishwasher; Fisher & Paykel dishwasher drawer; Miele espresso maker; Dacor refrigerator; Dacor freezer
Family Room
Fully open to the kitchen with stacking sliding glass doors to a covered patio; linear gas fireplace beneath a media screen and refreshment center with sink and full-height Miele wine cooler
Bedroom Suite
Privately located off the family room with en suite bath with shower
Library/Office
Double pocket door entrance; customized cabinetry including two workstations; linear gas fireplace beneath a media screen, all surrounded to the ceiling in honed natural stone
Master Bedroom Suite
Wall of stacking glass doors, covered patio, linear gas fireplace with overhead media in a wall of honed natural stone and a fully customized walk-in closet. En suite bath has separate vanities, curbless shower with ceiling rainspout and hand-held spray, jetted tub, wall-mounted media and private commode room.
Bedroom Suites
Three bedrooms, each with customized closet and en suite bath
Recreation Room, Bar & Wine Cellar
Expansive lower-level with media screens, surround sound, double sliding glass doors and separate pool table area; waterfall-wrapped full bar with counter seating, sink and Sub-Zero beverage cooler. Frameless glass doors conceal a temperature-controlled wine cellar with custom metal racking.
Theatre
Custom patterned carpet, tiered seating for 11, cinema screen and projection system
Fitness Center
Positioned behind a wall of frameless glass; fully mirrored wall and wall-mounted media
Bedroom Suite
Lower-level bedroom with patio access, walk-in closet and en suite bath with shower
The Grounds
Pool with lounge area, waterfall edge and large elevated spa
Covered patio with media
Spacious cabana with linear gas fireplace, media, barbecue center with gas cooktop, ice maker, refrigerator and counter seating
Large sport court
Synthetic lawn
Raised vegetable beds and mini orchard
Other Features
Customized mudroom
Laundry room with sink, ironing center and Samsung washer and dryer
Attached 3-car garage
Smart home controls, programmable lighting, automated window coverings; multi-zone heating and air conditioning; security and surveillance
Standing seam metal roof
Electronic gated driveway